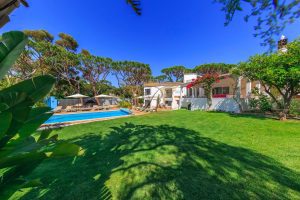A luxury villa for sale in Vale do Lobo near the beach, recently renovated and only a few minutes walk from the bars and restaurants of Julia’s beach. The main house is comprised of five bedrooms with an adjacent separate two-bedroom cottage.
This large property is divided into three different living areas, boasting spacious and open living areas. The ground entrance level offers 3 bedrooms, 2 bathrooms, kitchen, drawing room, dining room, gorgeous covered outside terrace, the pool level with its entrance, a further 2 bedrooms, a study with double sofa bed, kitchen, shower room, playroom, and 2nd drawing room and the cottage enjoying a further 2 bedrooms, kitchen, shower, living room.
The pool boasts a newly constructed large terrace with a fabulous sunken fire pit and a table tennis area along with a basketball net. The terrace outside the dining room has a dining table for 16 people and a gas BBQ, there is an enclosed children’s play area and a pretty orchard with lemon, orange, and tangerine trees. Villa Gold benefits from a unique location with the Dunas Beach Club and the renowned Julia’s Beach with its selection of restaurants and bars all within 5 minute’s walk.
In addition to its proximity to the best beach, the villa boasts wonderful extensive outside areas. The covered terrace off the main drawing room is the main seating area in the summer with a wonderful spacious sofa with beautiful views over the pool and into the distance and there is an outdoor wifi sound system.
The roof terrace has sun loungers and shade sails as well as a dining table and chairs for early morning breakfast.
Off the dining room is the BBQ area that has seating for 16 people by the orchard. Above this is the children’s fenced-in play area with swings and fake grass. To the right of the pool is a newly constructed terrace with the most amazing sunken fire pit with seating for up to 20 that catches the sun long into the evening. Below is another new terrace with an outdoor ping pong table. The cottage is complemented with its own private garden, outdoor dining, and BBQ area.
The plot measures 1814m2 with additional adopted land of 400m2, making a total area of 2214m2. The villa and cottage make up a build area of over 480m2 with the confirmed potential to build up to 570m2 above ground of habitational space. For more information, or to schedule a viewing, please contact the Regency team.
 About Vale do Lobo: The Vale do Lobo resort offers a picturesque haven where ochre cliffs frame postcard-worthy beaches. This coastal gem features two renowned 18-hole golf courses, the Royal Golf Course and the Ocean Golf Course, winding gracefully alongside a nature reserve before gently descending to the Atlantic shores. Within this self-contained community, founded in 1962 as the Algarve’s inaugural development, guests encounter a sprawling 450-hectare retreat boasting world-class, privately-owned villas and apartments, coupled with an extensive array of sporting and leisure facilities. The allure of Vale do Lobo extends beyond its golfing prowess. Fifteen first-class restaurants beckon with tantalizing local and international cuisine, while boutique stores offer an enticing range of items from glamorous jewelry to fine wines. Outdoor enthusiasts can revel in activities like football, spinning, yoga, aerobics, mini-golf, and a variety of water and beach sports, all under the warm embrace of the sun. For those seeking relaxation and rejuvenation, The Royal Spa at Vale do Lobo beckons with herbal therapies, vitamin-enriched treatments, traditional Oriental cures, Swedish massages, saunas, and steam rooms. As the day transforms into night, The Praça comes alive. This vibrant beachside complex, situated at the heart of Vale do Lobo, becomes a bustling hub with restaurants, nightclubs, bars, and a popular live music venue during the summer months. Conveniently located just 20 minutes from Faro International Airport, Vale do Lobo has earned its reputation as one of Europe’s premier resorts. With its radiant sunny skies, balmy evenings, and stunning surroundings, it’s no wonder that generations of holidaymakers continue to fall in love with this seaside paradise.
About Vale do Lobo: The Vale do Lobo resort offers a picturesque haven where ochre cliffs frame postcard-worthy beaches. This coastal gem features two renowned 18-hole golf courses, the Royal Golf Course and the Ocean Golf Course, winding gracefully alongside a nature reserve before gently descending to the Atlantic shores. Within this self-contained community, founded in 1962 as the Algarve’s inaugural development, guests encounter a sprawling 450-hectare retreat boasting world-class, privately-owned villas and apartments, coupled with an extensive array of sporting and leisure facilities. The allure of Vale do Lobo extends beyond its golfing prowess. Fifteen first-class restaurants beckon with tantalizing local and international cuisine, while boutique stores offer an enticing range of items from glamorous jewelry to fine wines. Outdoor enthusiasts can revel in activities like football, spinning, yoga, aerobics, mini-golf, and a variety of water and beach sports, all under the warm embrace of the sun. For those seeking relaxation and rejuvenation, The Royal Spa at Vale do Lobo beckons with herbal therapies, vitamin-enriched treatments, traditional Oriental cures, Swedish massages, saunas, and steam rooms. As the day transforms into night, The Praça comes alive. This vibrant beachside complex, situated at the heart of Vale do Lobo, becomes a bustling hub with restaurants, nightclubs, bars, and a popular live music venue during the summer months. Conveniently located just 20 minutes from Faro International Airport, Vale do Lobo has earned its reputation as one of Europe’s premier resorts. With its radiant sunny skies, balmy evenings, and stunning surroundings, it’s no wonder that generations of holidaymakers continue to fall in love with this seaside paradise.